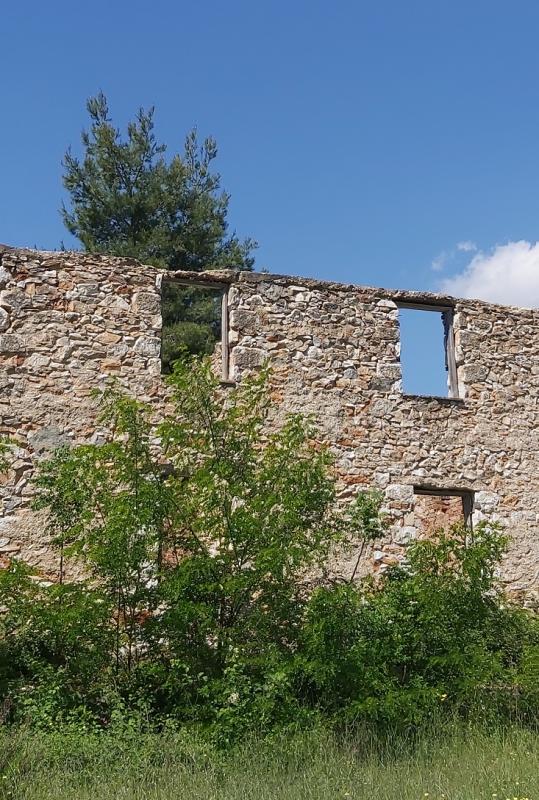
Where you live?
The Roumanis residence
The house that hosted each time the project’s head or the chief engineer was special because of its construction’s quality and its view. This rectangular-shaped residence consisted of two floors and a large and verdant garden. Thanks to its architecture, two families could live there, occupying one floor each. The upper floor had a small terrace overlooking the lake. In its interior, there was a large hall lined with red and white tiles. A wide wooden imperial staircase led to the upper floor, while on the ground floor there was the kitchen, a small bathroom, and a room, as well as the hallway.





