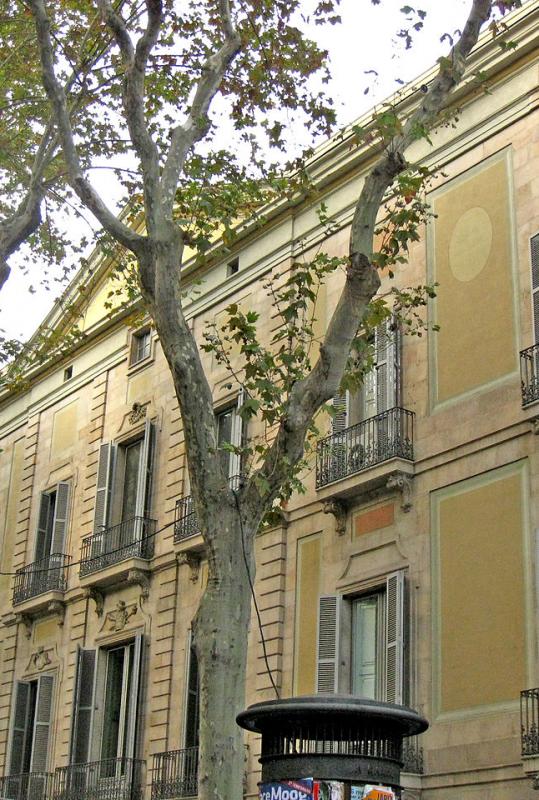
How to Make Room for a Palace
Palau Moja
This palace dates to 1702, when the Cartellà family, nobles from Girona, built a large home here using part of Barcelona’s medieval wall as its foundation. They even had permission to open windows onto La Rambla through a tower of the Porta Ferrissa, a gateway that once marked one of the city’s main entrances. For decades, the house remained much the same, with parts of the old wall running through it. In 1763, the Marquess of Cartellà, Pere Desbach, planned a full renovation, but progress stalled amid bureaucratic delays. It wasn’t until 1774 that his niece, Maria Lluïsa Descatllar—married to Josep de Copons, Marquess of Moja—finally transformed the property. The house, the wall, and the Porta Ferrissa were demolished, and a grand new palace rose, designed by Josep Mas i Dordal. It would take her husband’s title: Palau Moja.





