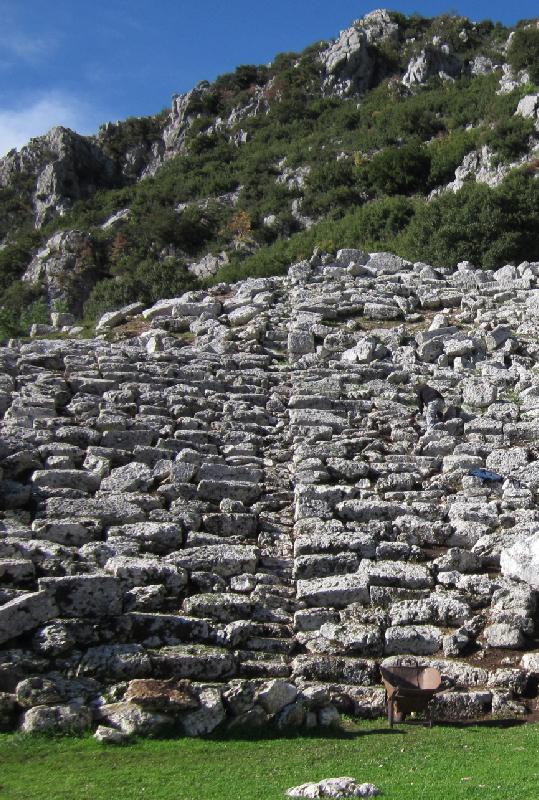
The urban plan
The great theater
There must be 600 two-storey houses in Cassope. They face south, which makes perfect sense for who wouldn’t want to enjoy the beneficent rays of the sun? They are neatly arranged in sixty square lots divided by twenty narrow parallel streets (stenopoi) and a few wider avenues (plateies) that lead uphill towards the hills behind the theater. I was impressed by the covered sewer system, capable of carrying both rainwater and urban waste. All the houses have stone foundations but the upper part of the walls is made of mudbricks and timber, so now that the roofs are collapsing it is only a matter of time before the entire city is buried beneath its own dissolving walls.





